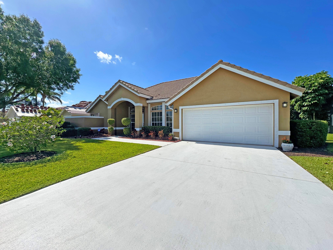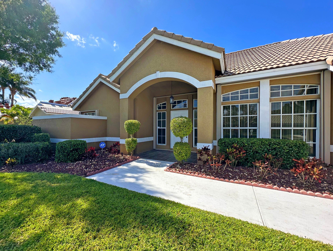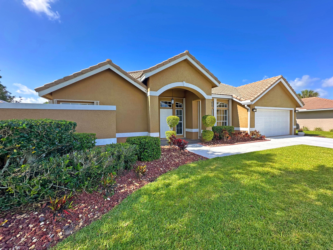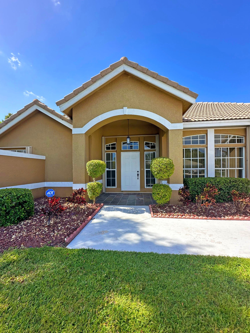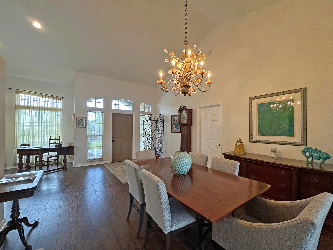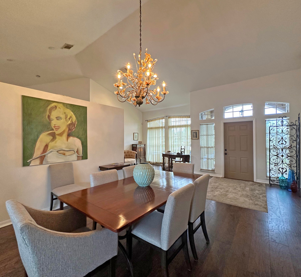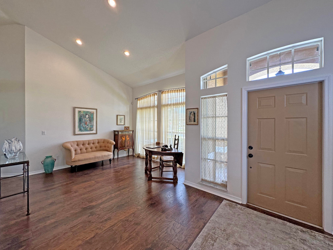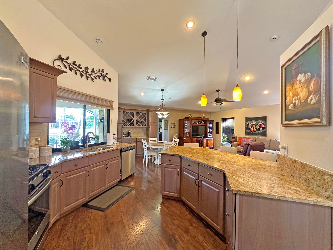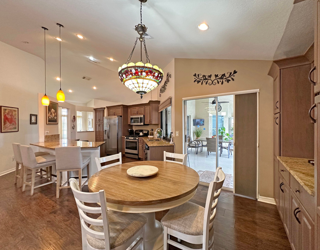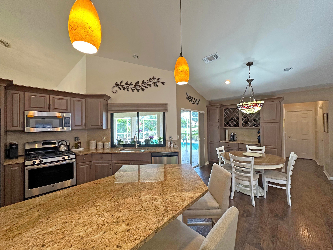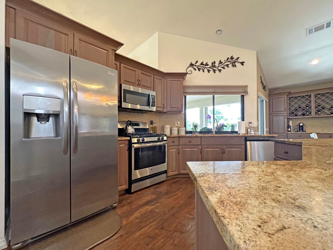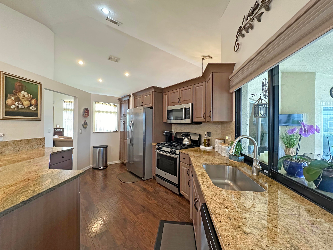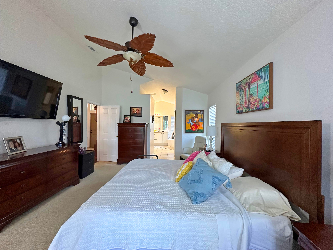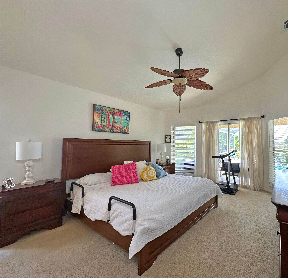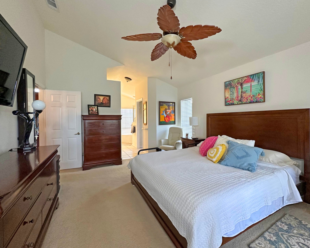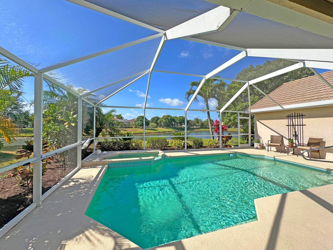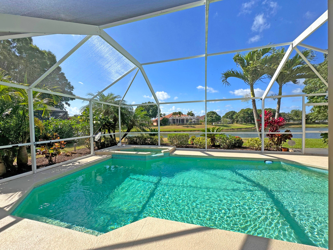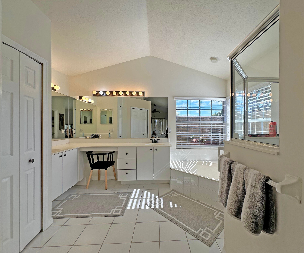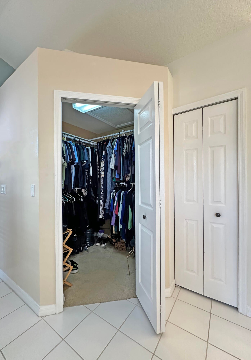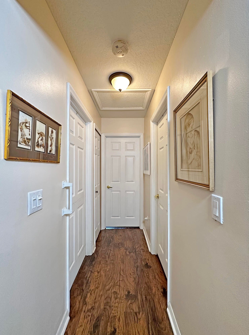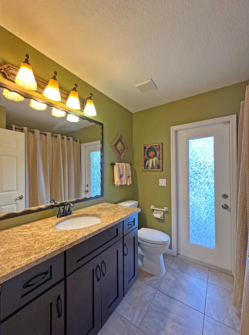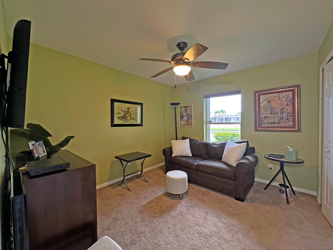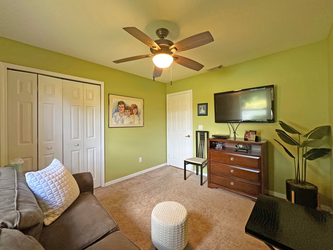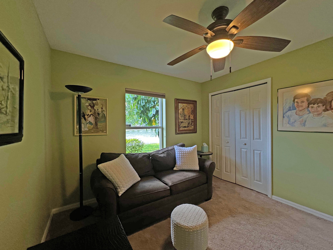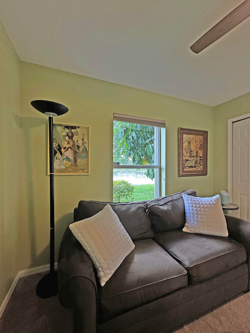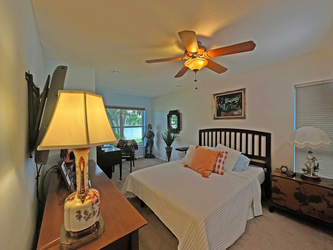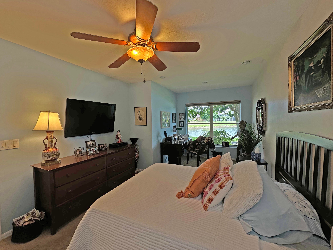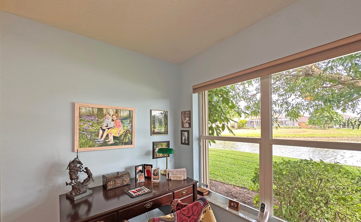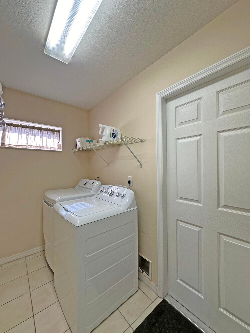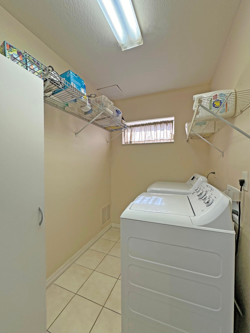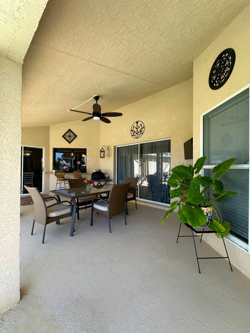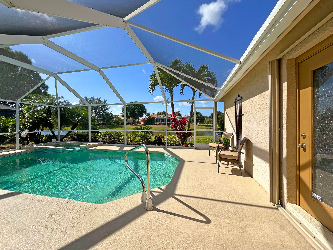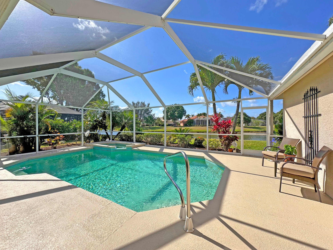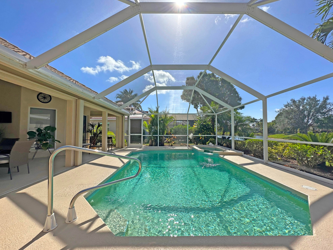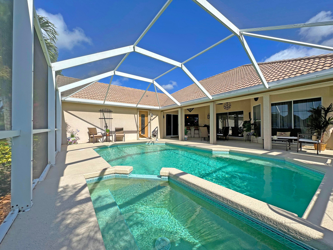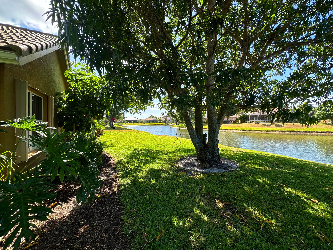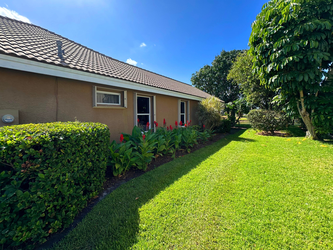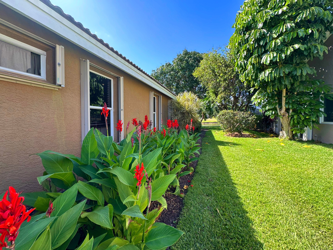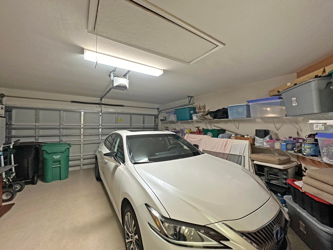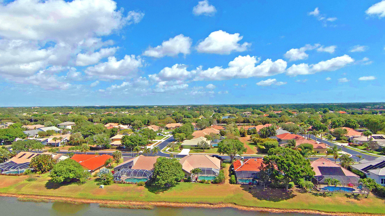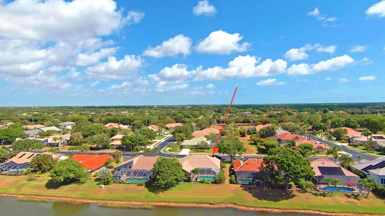Address1286 Sw Maplewood Dr, Port Saint Lucie, FL, 34986
Price$519,900
- 3 Beds
- 2 Baths
- Residential
- 2,020 SQ FT
- Built in 1996
Stunning 3B/2B home boasting a beautiful heated pool with jacuzzi in beautiful sought out Heatherwood gated Community located in the heart of Saint Lucie West. House has a cabana bathroom leading to the pool and screened patio area. The spacious master bedroom offers serene views of the pool and breathtaking stunning lake, which highlights the backyard complementing pool area beautifully, creating a serene oasis for relaxation and enjoyment. Backyard also showcases a mature mango tree for a tropical fruit treat! A true paradise! The kitchen is a chef's delight, featuring gas stove, elegant granite countertops, stainless steel appliances, cabinets with custom pullout shelves & bar area for guest entertainment.Step inside to discover wood laminate flooring throughout the living areas, providing durability and easy maintenance, plush carpeting in the bedrooms adds a touch of coziness. House features plenty of natural sunlight, creating a welcoming and uplifting atmosphere. Roof is 18 years old with a recent 4-point inspection completed indicating 15+ years of remaining life, 2019 AC, house has been upgraded with new plumbing pipes. Step outside to discover a screened pool patio, ideal for enjoying the Florida sunshine in comfort and privacy. House comes with accordion storm shutters throughout providing convenience & added protection. HOA fee covers the following amenities: park area with playground/basketball court/gazebo, upkeep of common areas, cable and internet. Short drive away to restaurants, shopping, entertainment, Met's Stadium; golf courses, Tradition, Indian River State College. Less than 30 min to beaches, parks, recreational waterways for boating & fishing, 45 min to PBI Airport. Don't miss the opportunity to make this exquisite property your own. Schedule your showing today!
Upcoming Open Houses
- Date/TimeSaturday, May 18th, 11:00am - 2:00pm
Essential Information
- MLS® #RX-10982718
- Price$519,900
- HOA Fees$172
- Taxes$5,160 (2023)
- Bedrooms3
- Bathrooms2.00
- Full Baths2
- Square Footage2,020
- Acres0.21
- Price/SqFt$257 USD
- Year Built1996
- TypeResidential
- StyleContemporary, Traditional
- StatusPrice Change
Community Information
- Address1286 Sw Maplewood Dr
- Area7500
- SubdivisionHEATHERWOOD
- DevelopmentHEATHERWOOD
- CityPort Saint Lucie
- CountySt. Lucie
- StateFL
- Zip Code34986
Sub-Type
Residential, Single Family Detached
Restrictions
Buyer Approval, Lease OK, Tenant Approval
Amenities
Internet Included, Sidewalks, Street Lights
Utilities
Cable, 3-Phase Electric, Gas Natural, Public Sewer, Public Water
Parking
Driveway, Garage - Attached, Covered
Pool
Heated, Inground, Screened, Spa
Appliances
Auto Garage Open, Dishwasher, Disposal, Dryer, Microwave, Range - Gas, Refrigerator, Storm Shutters, Washer, Water Heater - Elec
Exterior Features
Auto Sprinkler, Covered Patio, Fruit Tree(s), Screened Patio, Shutters, Cabana
Amenities
- # of Garages2
- ViewLake
- Is WaterfrontYes
- WaterfrontLake
- Has PoolYes
Interior
- Interior FeaturesWalk-in Closet, Wet Bar
- HeatingCentral, Electric
- CoolingCentral, Electric
- # of Stories1
- Stories1.00
Exterior
- Lot Description< 1/4 Acre
- WindowsBlinds
- RoofBarrel
- ConstructionBlock, CBS, Concrete
Additional Information
- Days on Website19
- ZoningRS-3 PSL
Listing Details
- OfficeSouth Florida Realty Prop
Price Change History for 1286 Sw Maplewood Dr, Port Saint Lucie, FL (MLS® #RX-10982718)
| Date | Details | Change |
|---|---|---|
| Status Changed from Active to Price Change | – | |
| Price Reduced from $524,999 to $519,900 | ||
| Status Changed from New to Active | – |
Similar Listings To: 1286 Sw Maplewood Dr, Port Saint Lucie
- 11552 Glades Cut Off Road
- 8740 Glades Cut Off Road
- Lot 4 B Nw Courtyard Circle
- 7904 Saddlebrook Dr
- 9607 Enclave Pl
- 9216 Sw Bethpage Wy
- 7993 Saddlebrook Dr
- 7679 Wyldwood Wy
- 1550 Sw Heatherwood Blvd
- 9421 Scarborough Ct
- 9208 Sw Bethpage Wy
- 9308 Scarborough Ct
- 8109 Kiawah Trce
- 542 Nw Chipshot Lane
- 11146 Lands End Chase

All listings featuring the BMLS logo are provided by BeachesMLS, Inc. This information is not verified for authenticity or accuracy and is not guaranteed. Copyright ©2024 BeachesMLS, Inc.
Listing information last updated on May 19th, 2024 at 2:15am EDT.
 The data relating to real estate for sale on this web site comes in part from the Broker ReciprocitySM Program of the Charleston Trident Multiple Listing Service. Real estate listings held by brokerage firms other than NV Realty Group are marked with the Broker ReciprocitySM logo or the Broker ReciprocitySM thumbnail logo (a little black house) and detailed information about them includes the name of the listing brokers.
The data relating to real estate for sale on this web site comes in part from the Broker ReciprocitySM Program of the Charleston Trident Multiple Listing Service. Real estate listings held by brokerage firms other than NV Realty Group are marked with the Broker ReciprocitySM logo or the Broker ReciprocitySM thumbnail logo (a little black house) and detailed information about them includes the name of the listing brokers.
The broker providing these data believes them to be correct, but advises interested parties to confirm them before relying on them in a purchase decision.
Copyright 2024 Charleston Trident Multiple Listing Service, Inc. All rights reserved.

