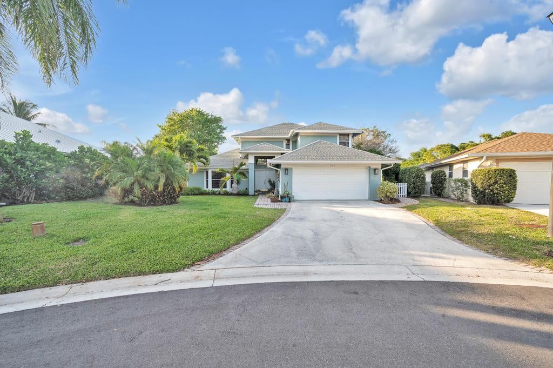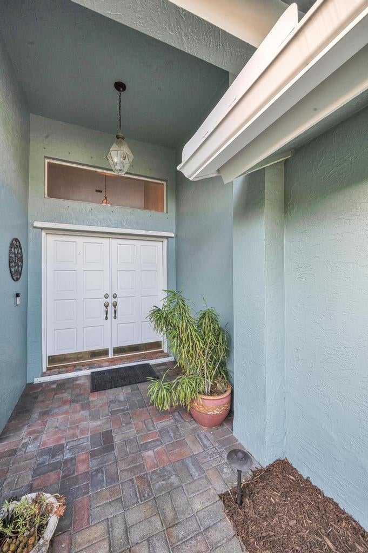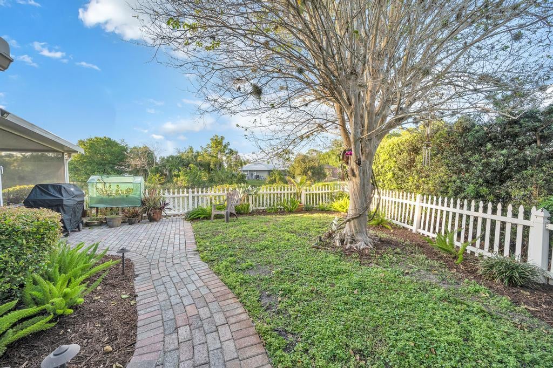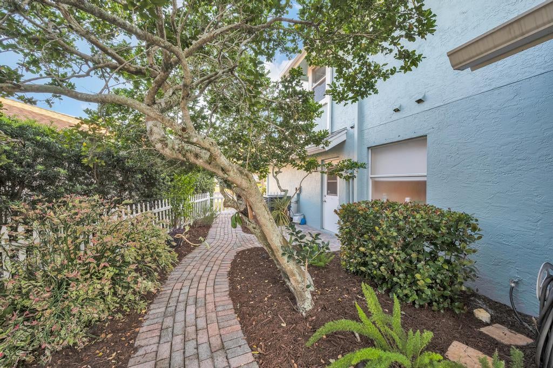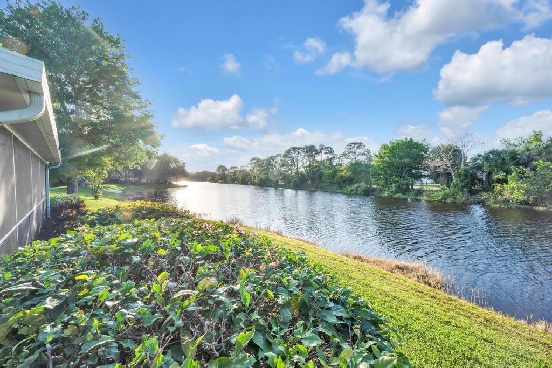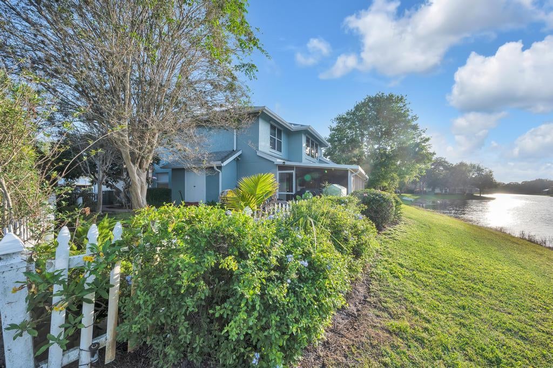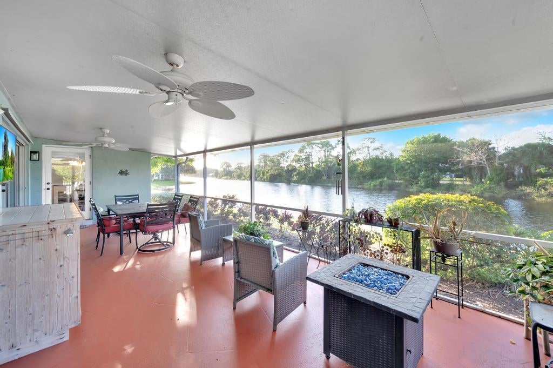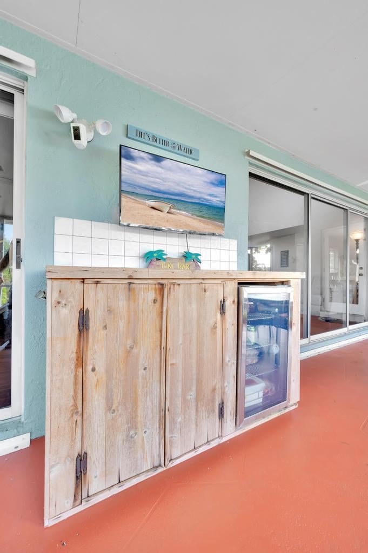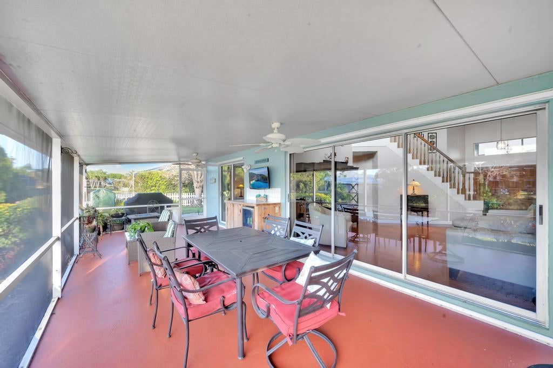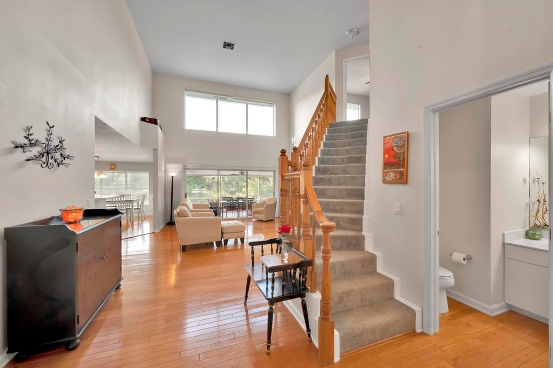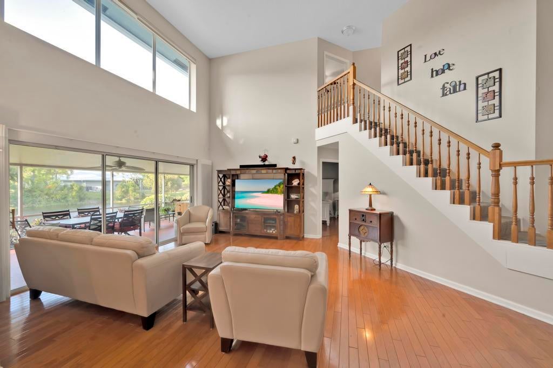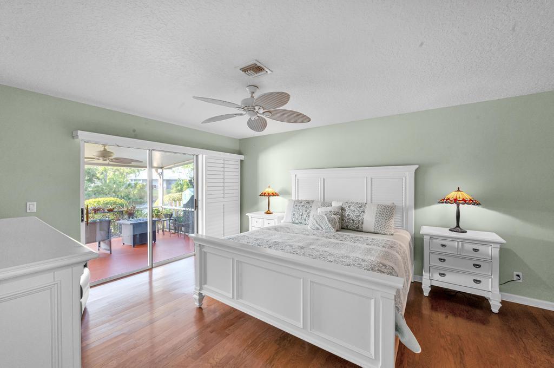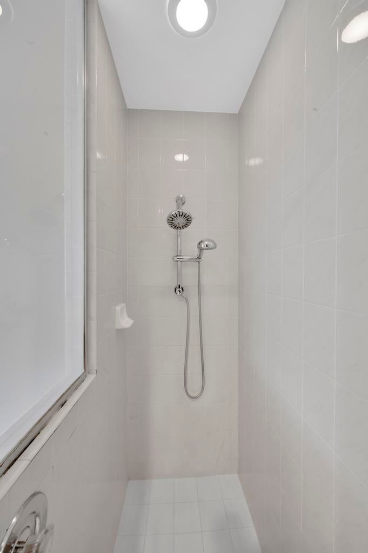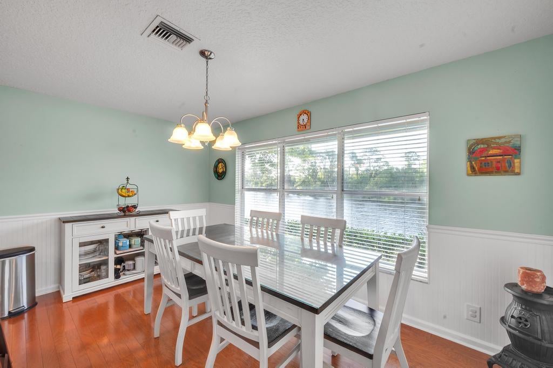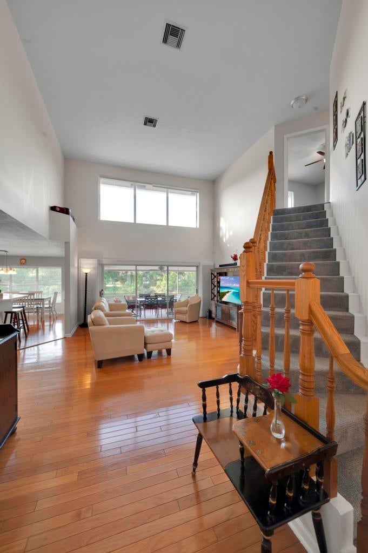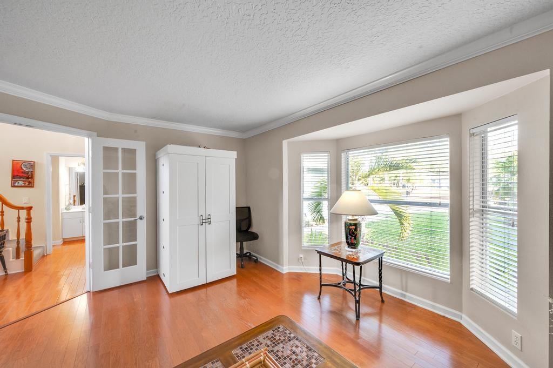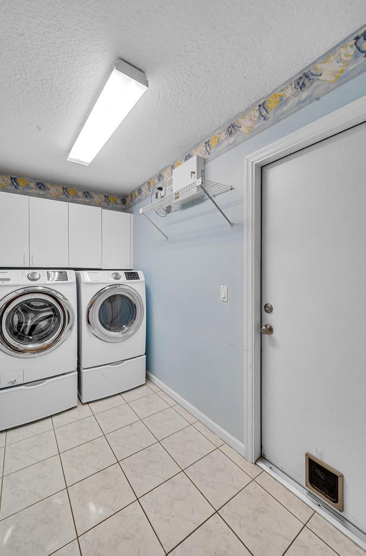Address1124 Sw Oak Hollow Ct, Palm City, FL, 34990
Price$629,900
- 3 Beds
- 3 Baths
- Residential
- 2,294 SQ FT
- Built in 1993
The heart of the home is the inviting living area, where large windows frame breathtaking views of the shimmering lake and vibrant sunsets. Whether you're unwinding with loved ones or hosting guests, this space offers the perfect backdrop for making cherished memories. Master Bedroom on the first floor Two additional bedrooms upstairs provide plenty of space for family members or guests, each offering comfort and privacy. The bonus office space is ideal for those who work from home or need a quiet area for creative pursuits. Located in a sought-after neighborhood of Oak Ridge, this home offers the perfect balance of peaceful seclusion and urban convenience. Whether you're seeking a serene retreat or a place to entertain loved ones. Newer A/C 2022, Hardwood Floors, Landscape Lighting.
Essential Information
- MLS® #RX-10976317
- Price$629,900
- HOA Fees$225
- Taxes$5,421 (2023)
- Bedrooms3
- Bathrooms3.00
- Full Baths2
- Half Baths1
- Square Footage2,294
- Acres0.22
- Price/SqFt$275 USD
- Year Built1993
- TypeResidential
- RestrictionsLease OK, Other
- Style< 4 Floors, Contemporary
- StatusPrice Change
Community Information
- Address1124 Sw Oak Hollow Ct
- Area9 - Palm City
- SubdivisionOAK RIDGE
- DevelopmentOak Ridge
- CityPalm City
- CountyMartin
- StateFL
- Zip Code34990
Sub-Type
Residential, Single Family Detached
Amenities
Clubhouse, Pickleball, Pool
Utilities
Cable, 3-Phase Electric, Public Sewer
Interior Features
Closet Cabinets, Ctdrl/Vault Ceilings, Entry Lvl Lvng Area, Foyer, French Door, Cook Island, Pantry, Upstairs Living Area, Volume Ceiling, Walk-in Closet
Appliances
Auto Garage Open, Dishwasher, Dryer, Fire Alarm, Freezer, Ice Maker, Microwave, Range - Electric, Refrigerator, Washer, Water Heater - Elec, Central Vacuum
Cooling
Ceiling Fan, Central, Electric
Exterior Features
Auto Sprinkler, Screened Patio, Shutters, Zoned Sprinkler, Fence, Shed, Custom Lighting
Windows
Blinds, Plantation Shutters
Elementary
Bessey Creek Elementary School
Office
Weichert Realtors-Sunshine Properties
Amenities
- Parking2+ Spaces, Driveway
- # of Garages2
- ViewLake, River
- Is WaterfrontYes
- WaterfrontLake
Interior
- HeatingCentral
- # of Stories2
- Stories2.00
Exterior
- Lot Description< 1/4 Acre
- RoofComp Shingle
- ConstructionCBS
School Information
- MiddleHidden Oaks Middle School
- HighMartin County High School
Additional Information
- Days on Website36
- Zoningresidential
Listing Details
Price Change History for 1124 Sw Oak Hollow Ct, Palm City, FL (MLS® #RX-10976317)
| Date | Details | Change | |
|---|---|---|---|
| Price Reduced from $639,900 to $629,900 | |||
| Status Changed from Active to Price Change | – | ||
| Price Reduced from $649,900 to $639,900 | |||
| Status Changed from Price Change to Active | – | ||
| Status Changed from Coming Soon to Price Change | – | ||
| Show More (1) | |||
| Price Increased from $649,000 to $649,900 | |||
Similar Listings To: 1124 Sw Oak Hollow Ct, Palm City

All listings featuring the BMLS logo are provided by BeachesMLS, Inc. This information is not verified for authenticity or accuracy and is not guaranteed. Copyright ©2024 BeachesMLS, Inc.
Listing information last updated on May 15th, 2024 at 1:31pm EDT.
 The data relating to real estate for sale on this web site comes in part from the Broker ReciprocitySM Program of the Charleston Trident Multiple Listing Service. Real estate listings held by brokerage firms other than NV Realty Group are marked with the Broker ReciprocitySM logo or the Broker ReciprocitySM thumbnail logo (a little black house) and detailed information about them includes the name of the listing brokers.
The data relating to real estate for sale on this web site comes in part from the Broker ReciprocitySM Program of the Charleston Trident Multiple Listing Service. Real estate listings held by brokerage firms other than NV Realty Group are marked with the Broker ReciprocitySM logo or the Broker ReciprocitySM thumbnail logo (a little black house) and detailed information about them includes the name of the listing brokers.
The broker providing these data believes them to be correct, but advises interested parties to confirm them before relying on them in a purchase decision.
Copyright 2024 Charleston Trident Multiple Listing Service, Inc. All rights reserved.


